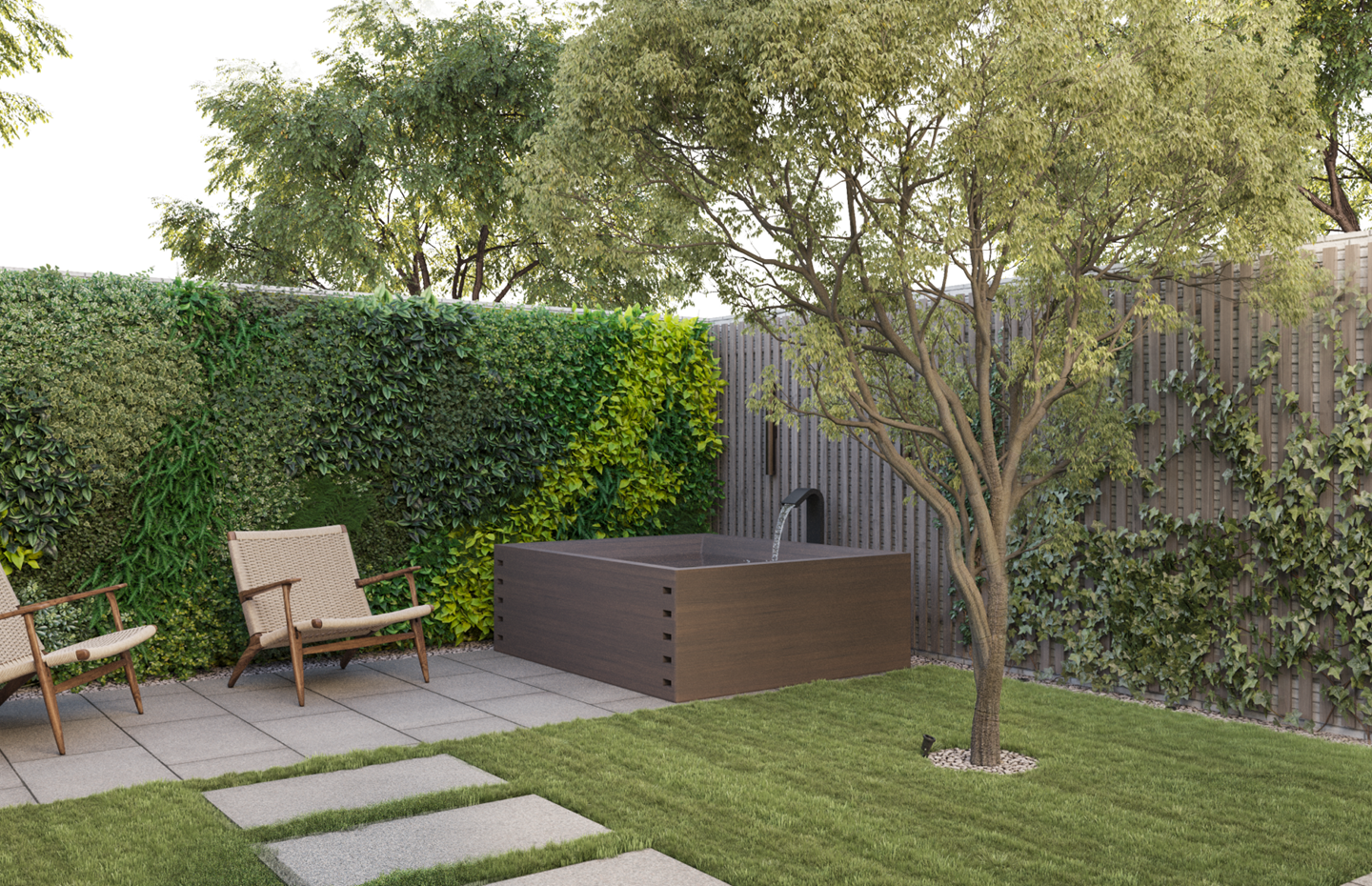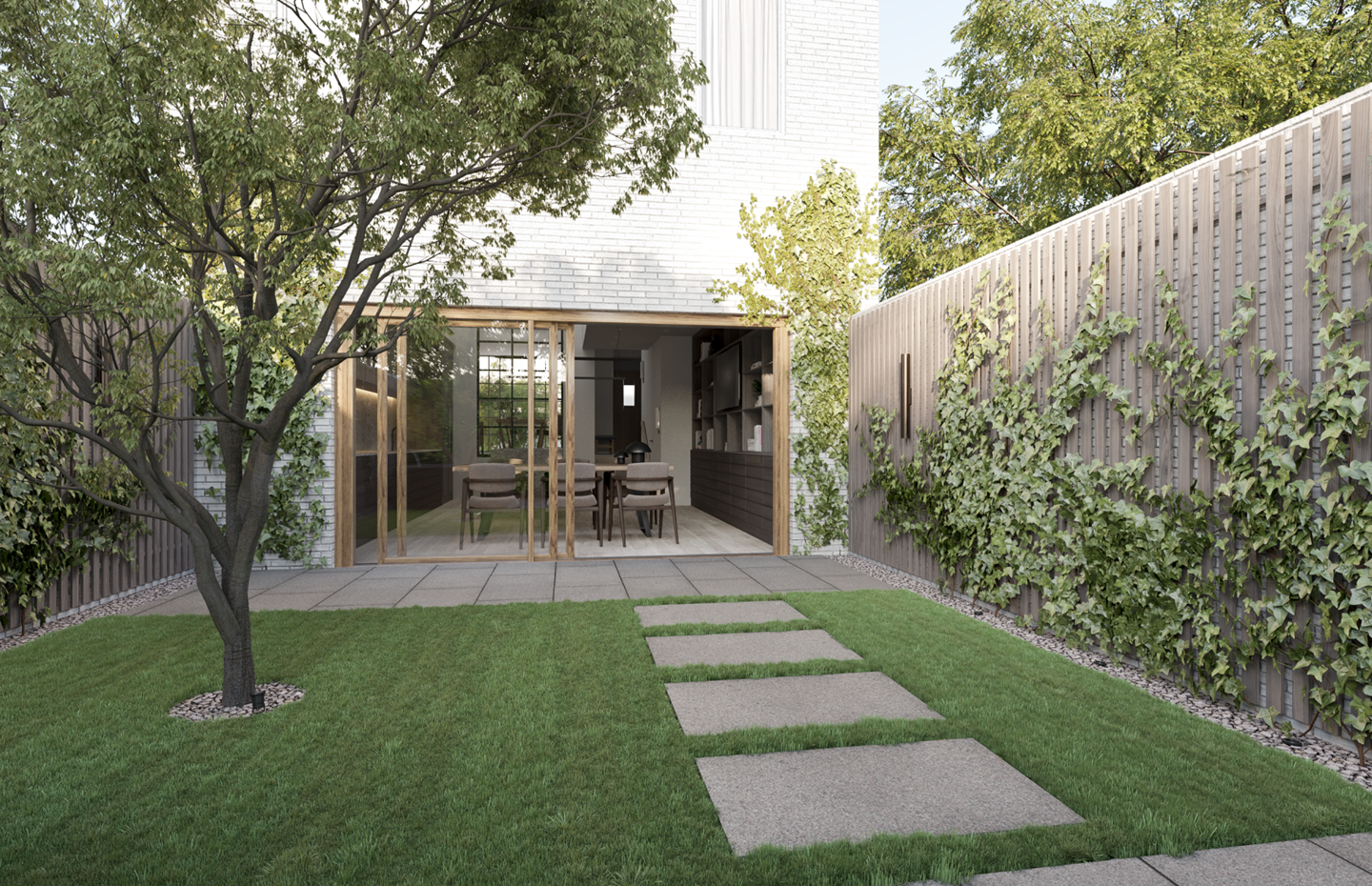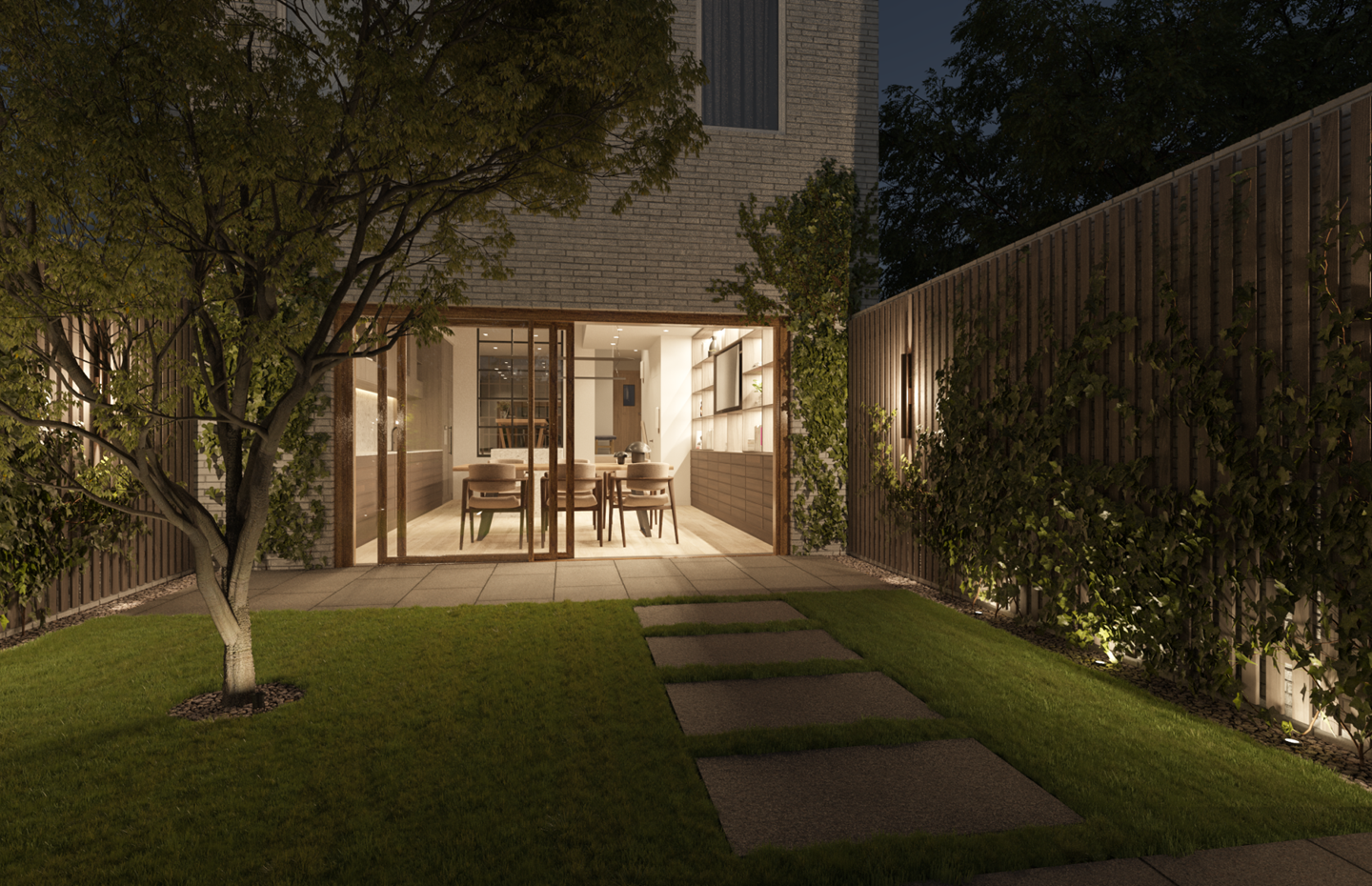
B3 Designers designed the interiors for a terraced house in London, influenced by Japanese principles.
For a British-Japanese couple living in London with their 2 children, we designed one floor that housed the kitchen and dining rooms, a home office, and a garden. Our brief was to draw from the design principles of Japan, suited to a modern British home.
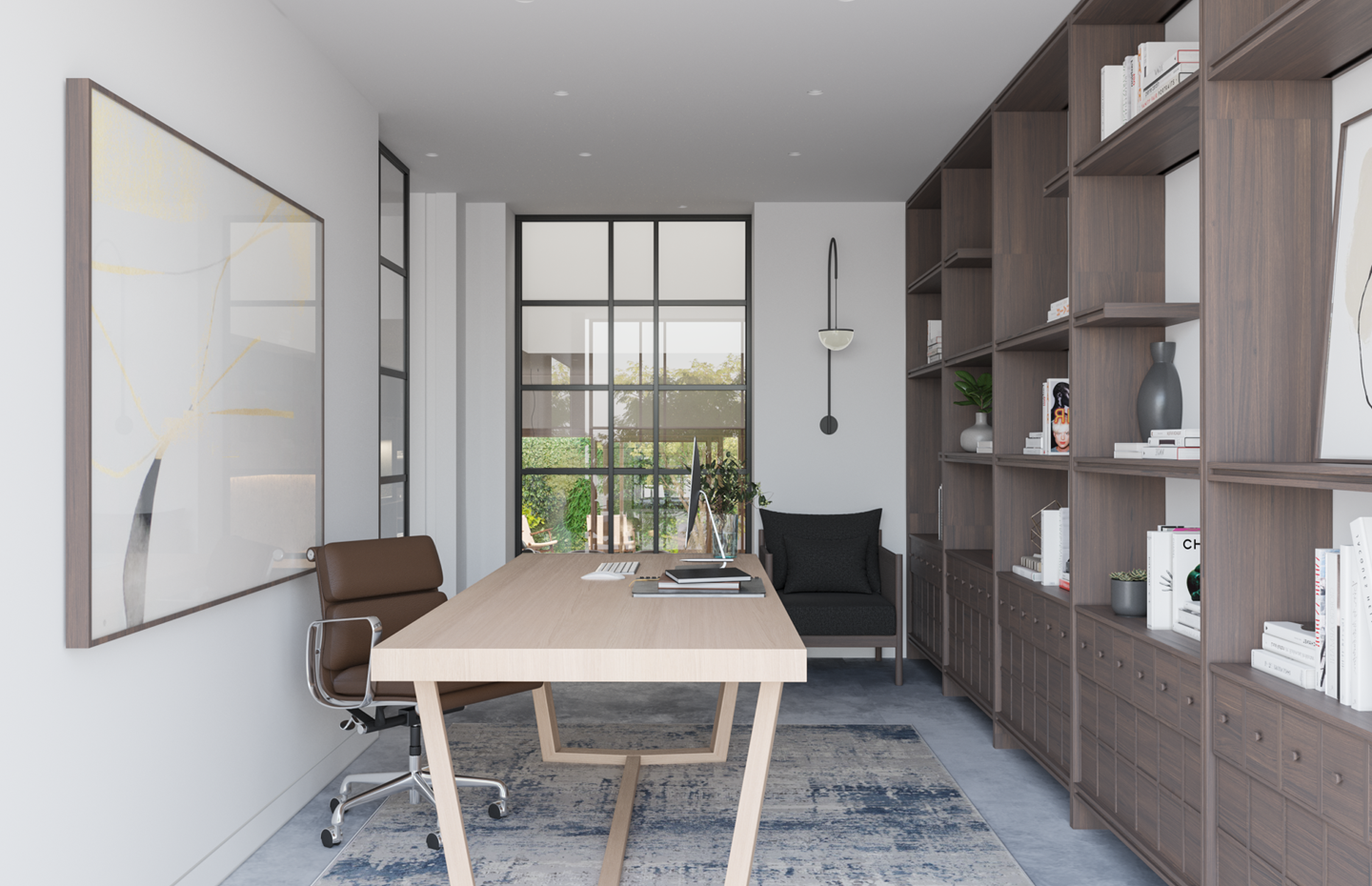

Home office interior design
Looking out onto the street on one end, and into the kitchen on the other, this home office was designed for one of the partners who works from home. His brief was to have simplicity dominate the space, with masculine elements that were a reflection of his personality.
We went with a solid bespoke desk made with light timber, and a darker, sophisticated timer for the joinery.
The lighting has been designed to be conducive to working and reading in the evening.
Kitchen and Dining Spaces Design
The kitchen island is cladded in polished terrazzo and has an integrated extractor. The simple, solid structure is under a skylight on the roof, at the very top of the 2 floors. The dining space has a centred television set in the bespoke joinery, designed in dark timber with plenty of storage and an in-built fridge.


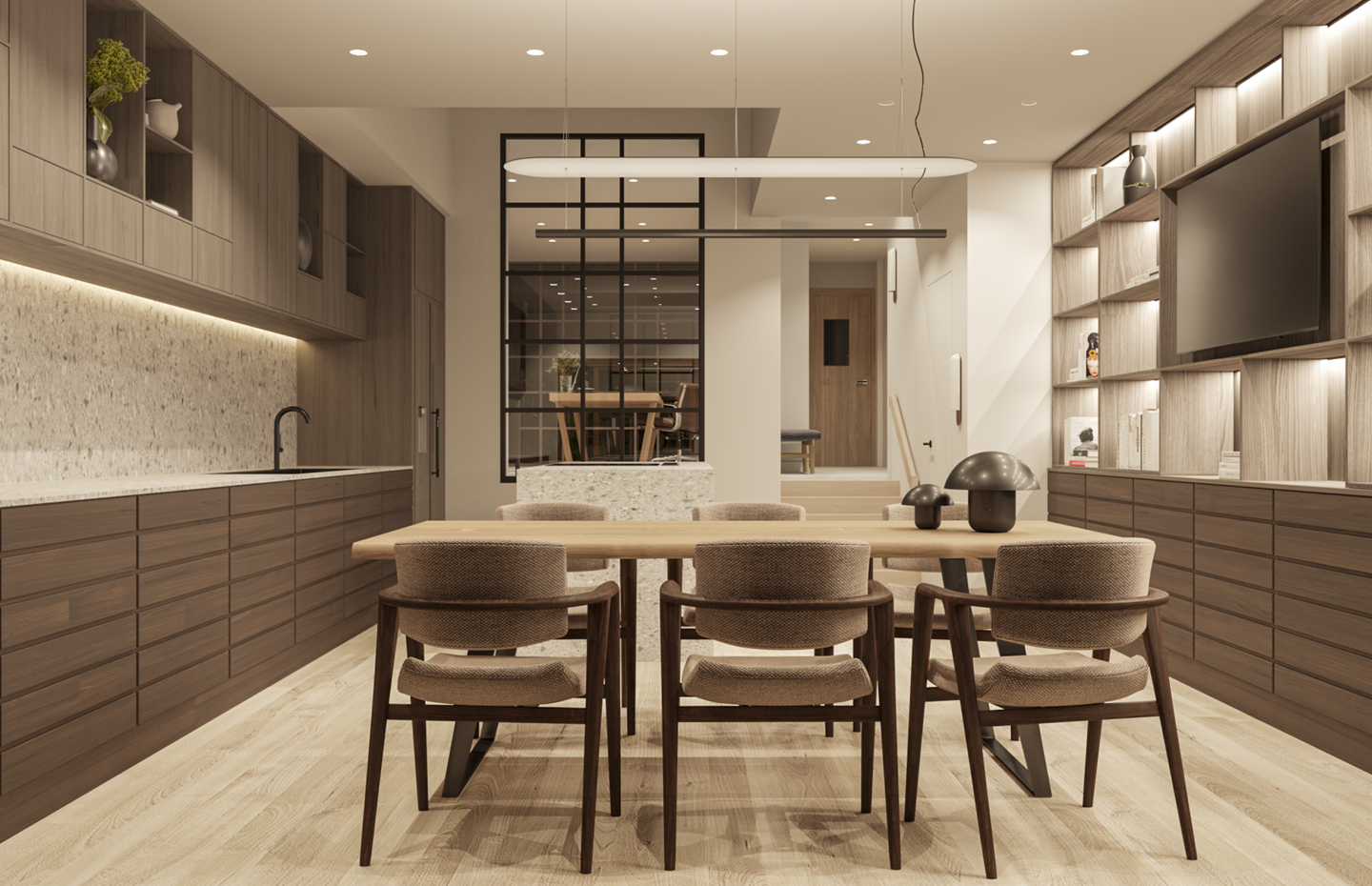
Garden Design
The dining space opens out into the garden, designed with Japanese principles of linearity, minimalism, serenity, and repetition in mind. The landscaping includes repetitive patterns with ivy on the walls. One end of the garden houses an outdoor hot tub - offering a balance of openness and privacy.
